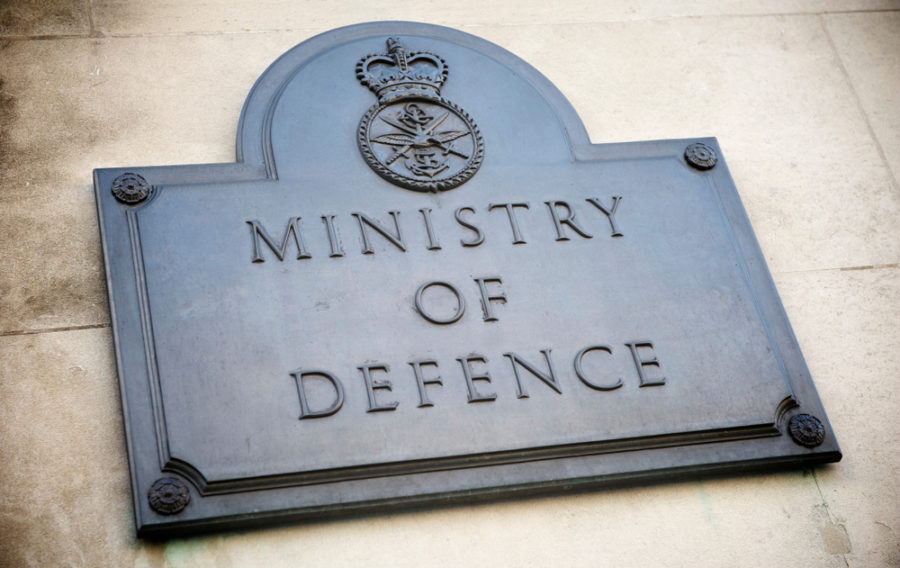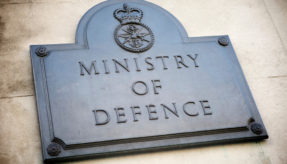
Construction completed on Project Wellesley, the landmark £250m Defence College of Logistics and Police Administration (DCPLA) training college at Worthy Down, Hampshire, earlier this year.
The new estate was designed by HLM Architects, with works carried out by Skanska, for the Defence Infrastructure Organisation (DIO).
A major development in the Ministry of Defence (MoD) strategy, Worthy Down provides a world-class, tri-service facility for the Royal Navy, Royal Air Force, and Royal Army.
Work on the programme began in 2014, the aim to provide a single solution to meet the combined training and operational needs of service personnel based across Worthy Down, the Princess Royal Barracks, HMS Raleigh and at RAF Halton.
The site remained operational throughout the works and training delivered during the development. Working around the ‘live’ site threw up intense challenges and the complex phasing and risks were mitigated by HLM working closely with a Transition Manager.
The MoD’s brief called for an uplifting, secure and inspirational landmark building and the estate is located on high ground overlooking the cricket square, immediately visible from the site entrance. The architecture is formal and ordered, expressing the ‘defence identity’.
A groundbreaking estate for the next generation
Worthy Down places the practical, lived experience of service personnel centre stage, while placing principles of economy and sustainability at its heart. The result brings together modern, specialist training and living amenities that will strengthen operational capability and carry forward the next generation of soldiers.
The redeveloped site features 29 new buildings, alongside existing facilities refurbished within the new estate. These enable flexible teaching and learning, alongside communal and café facilities. The innovative complex covers every aspect of army life and caters to the needs of all levels of personnel, to include sports, medical & dental, music and bands, museum, mess facilities, parade square and shooting range.
At the heart of the university-style campus is the new 17,000sqm Training College, arranged along a linear, three-storey street. Teaching and learning spaces are broadly organised to the north, private offices and administration facilities to the south. Accommodating 150 people, the central lecture theatre features full projection and demonstration facilities and the ability to open onto the three-storey atrium space. This creates a much larger facility, allowing up to 500 people to attend speeches or presentations.
How the design process evolved
HLM were appointed directly by Skanska in early 2013 for an ITT bid procured by OJEU. The Skanska teams moved into HLM Offices and an intensive 12 week bid programme followed. Following Defence Infrastructure Organisation (DIO) negotiations, Skanska and HLM were appointed as successful winners for the Worthy Down development. HLM brought operationally driven design to the heart of the options, together with “visible quality concepts”. Their significant Education and Healthcare Sector experience supplemented a strong Defence Sector ethos driven understanding.
At DCPLA Worthy Down, HLM services were Lead Consultant, Architect, Interior Designer, Landscape Architect and Master planners, carrying out RIBA work stages 1–7 for the New Training College.
Jon Rose – Technical Director Amec Foster Wheeler – DIO Design Advisor, Worthy Down, explained: “We have worked closely with HLM Architects as they led the design from the start. Throughout the process, their role was vital to achieving our ambitious vision and delivering a design which captures the ethos of Worthy Down.
HLM successfully managed the design team as they carried out consultations with multilayered stakeholders to ensure a personal and dedicated representation. Additionally, they ran a number of interactive workshops to help overcome resistance by encouraging discussion to form the design.
Whilst HLM demonstrated their commitment and understanding of the construction and design process from day one, their pragmatic ability to explore design ideas that meet, or in some cases challenged, programme and costs has led to the delivery of a 21st Century facility which benchmarks future Defence training projects.”
HLM based the design on extensive research initiatives, as Chris Liddle, Director and Defence Lead, HLM Architects, explained: “Due to the unique nature of the brief, we carried out extensive research initiatives, including mock-ups of realistic working environments, visiting complimentary building types and experiencing operational situations through visits to submarines, warships and other defence schools, as well as calling on our own our track record of education buildings.
“Further, this project brings the MoD closer to its goal of being more sustainable, with features including materials to mitigate the need for energy use and roof-mounted photovoltaic panels to offset electrical consumption, as well as an enhanced ecological corridor to protect local biodiversity. We also have a full waste management policy, targeting 100 per cent of all site material reused in construction. We used 3D modelling to reduce the need for onsite excavation.”
Sustainability at the forefront
The MoD’s brief was to create “a secure and inspirational facility for individual and collaborative thinking and teaching, whilst respecting both the heritage and the environment”. HLM’s environmental team led the design, developing the vision within severe financial constraints to create a sensible balance between affordability, functionality, quality and future expansion. Working alongside Arup and Skanska, they achieved a DREEAM Excellent rating (MoD equivalent of BREEAM) on the New Training College with enhanced provision for Part L of the Building Regulations.
Matthew Richardson, DIO’s Principal Project Manager, commented: “The completion of Worthy Down is a fantastic milestone for both DIO and Defence personnel. These modern new facilities will provide an excellent environment for service personnel from many parts of Defence to train and it demonstrates MOD and DIO’s commitment to provide the best infrastructure for our Armed Forces.
“We are also incredibly proud of the site’s environmental credentials. As well as incorporating wildlife habitat support features – such as bat homes and natural wildflower landscapes, the solar generation panels on the new buildings will support the site in running as efficiently as possible and help reduce our carbon emissions, contributing to the Government’s Build Back Greener targets.”
Setting new standards for future training projects
The completed masterplan at Worthy Down represents a sustainable, pragmatic and innovative solution to the MoD’s complex brief. The Worthy Down project and the New Training College formed the MoD’s first Pathfinder model, whereby they secure capital receipts from land sales and reinvest it in the Armed Forces infrastructure. It has been published as a key project and lessons learned, within the DIO’s 2016 Better Defence Estate publication.
Worthy Down successfully pushes the boundaries of the sector by delivering an inspirational environment that not only meets – but is meticulously designed to exceed – the operational needs and objectives of troops at all levels of training. Its exemplary design sets new standards for modern, specialist, cost-effective training facilities with solid environmental credentials.
If you would like to join our community and read more articles like this then please click here.
DCPLA Defence College of Logistics and Police Administration HLM Architects MOD Project Wellesley Worthy Down







